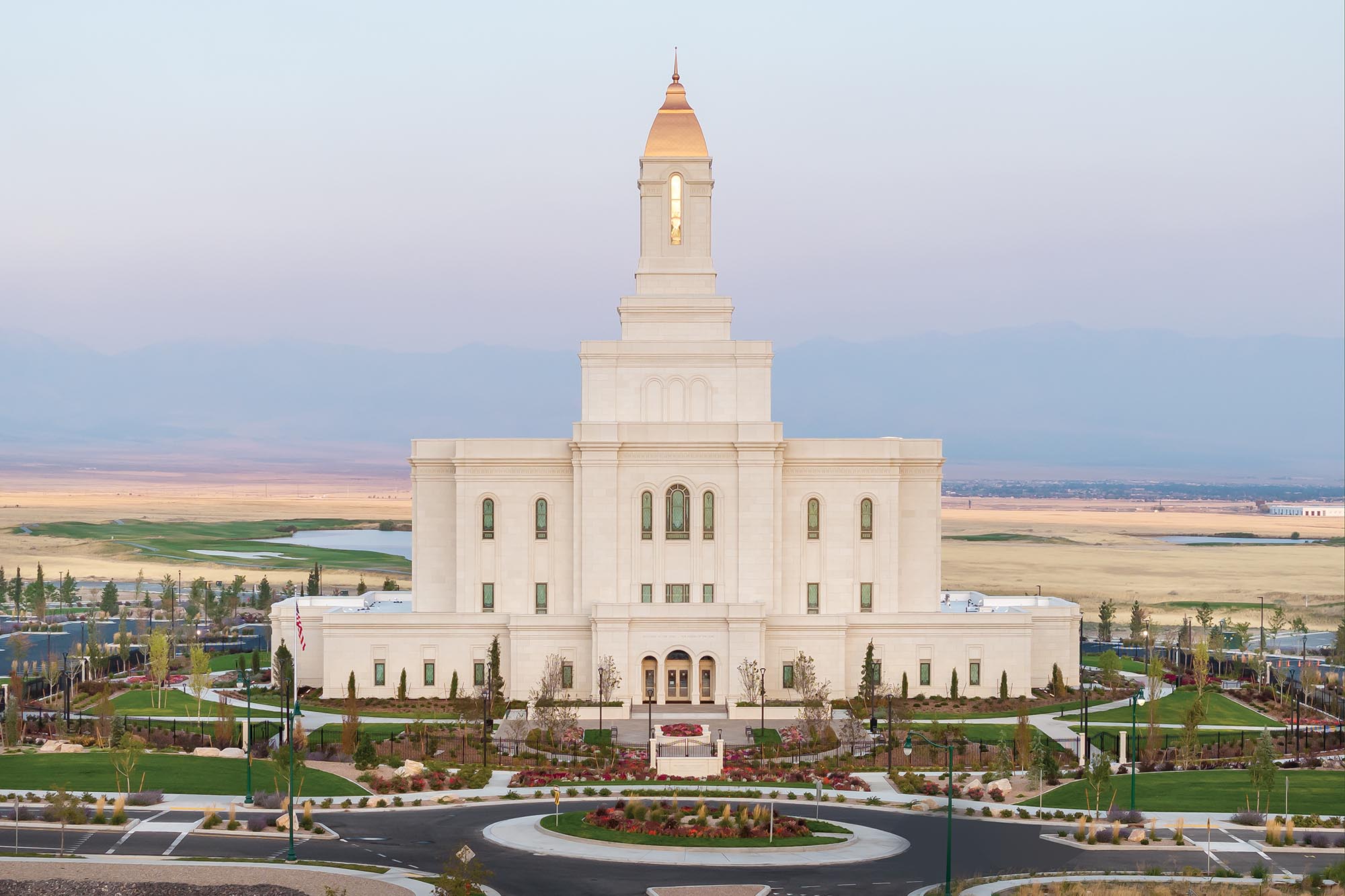The Deseret Peak Utah Temple design draws upon the rich pioneer heritage of the Latter-day Saints who settled the Tooele Valley and who continue to patronize temples today. Many architectural elements reference pioneer architectural styles of tabernacles and churches, including the triple arch, strong cornices, and carved wood millwork. The arched portal is both a reference to pioneer architecture and a character-defining element of progression that highlights the visitor’s experience through the spaces.
Magnificent views of the Great Salt Lake and the surrounding Oquirrh and Stansbury Mountain ranges provide a stunning backdrop to the architecture. The temple gets its name from nearby Deseret Peak, the highest point in the county and the fourth most prominent peak in Utah, named by the Latter-day Saint pioneers that settled the valley. The building is symmetrical and classically proportioned, with a prominent central tower topped with a copper roof. Copper was mined and used from pioneer times until today, sourced from the adjacent Oquirrh Mountains. The exterior cladding utilizes locally sourced dolomite rock.
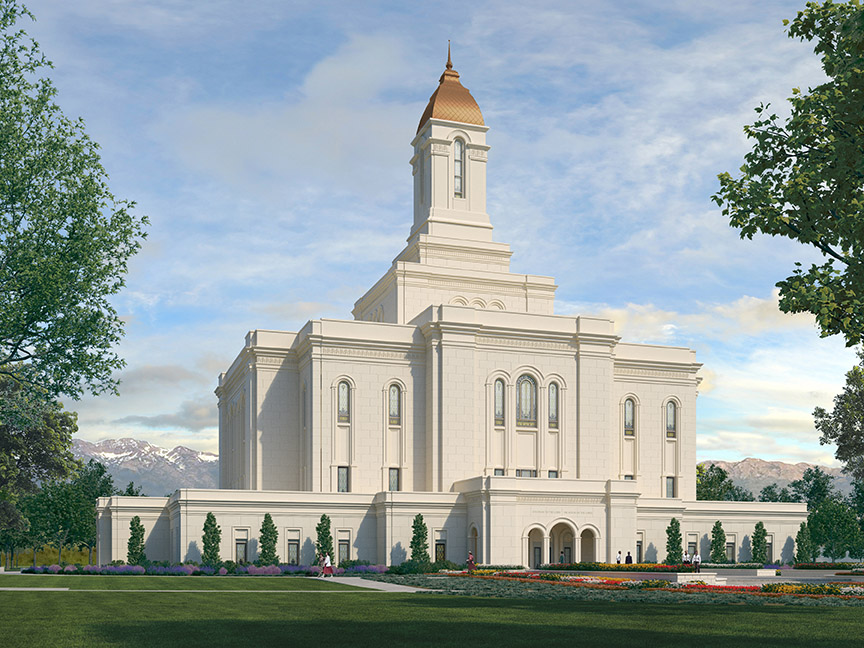
Rendering
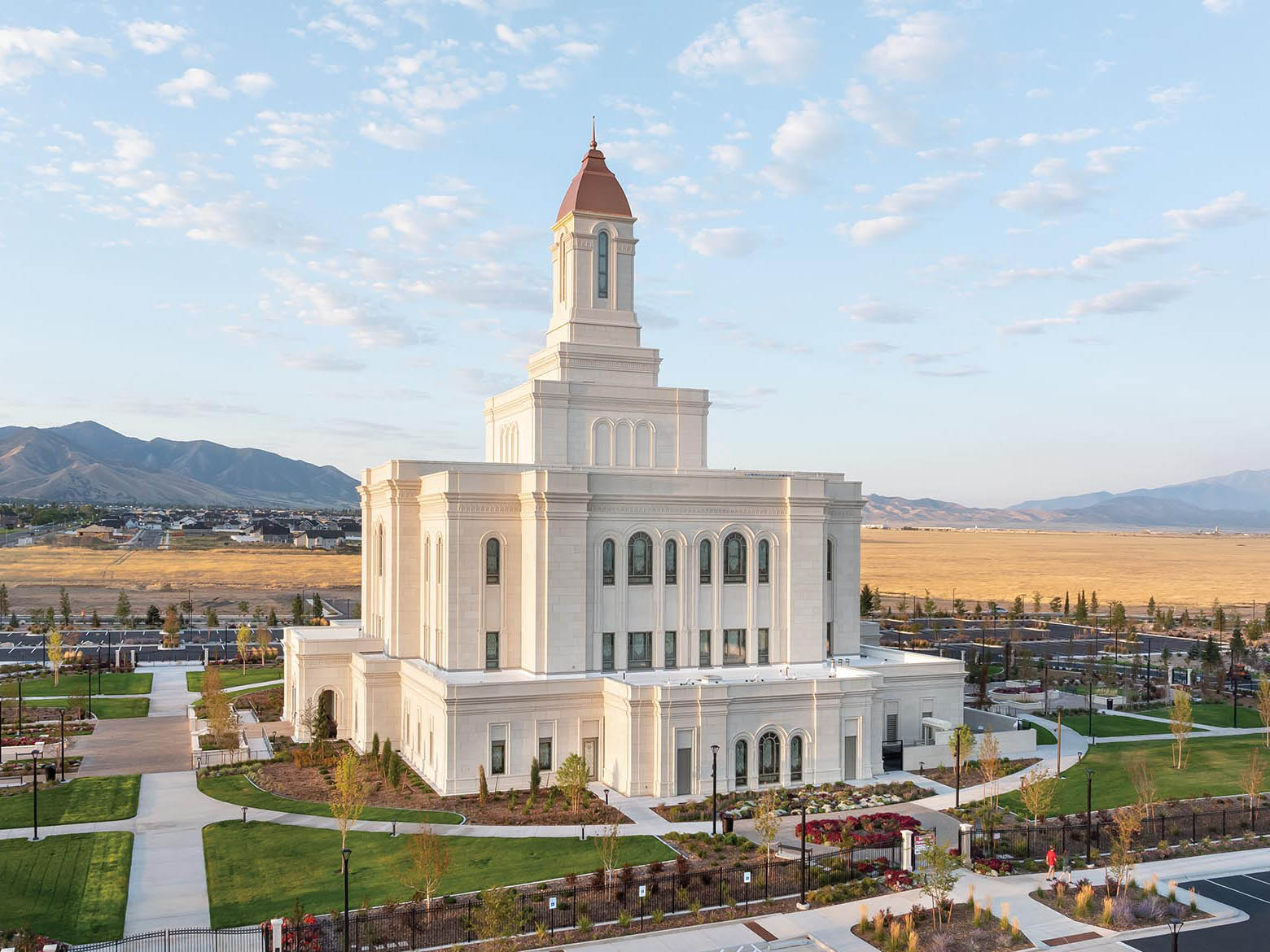
Project Completed
Regional Color Palette
Together with the local geography of majestic mountain silhouettes and salt from the Great Salt Lake, these plants inspired the color palette and geometry of decorative interior patterns. The principle colors utilized in these decorative elements are purples, greens, blues, and golds.
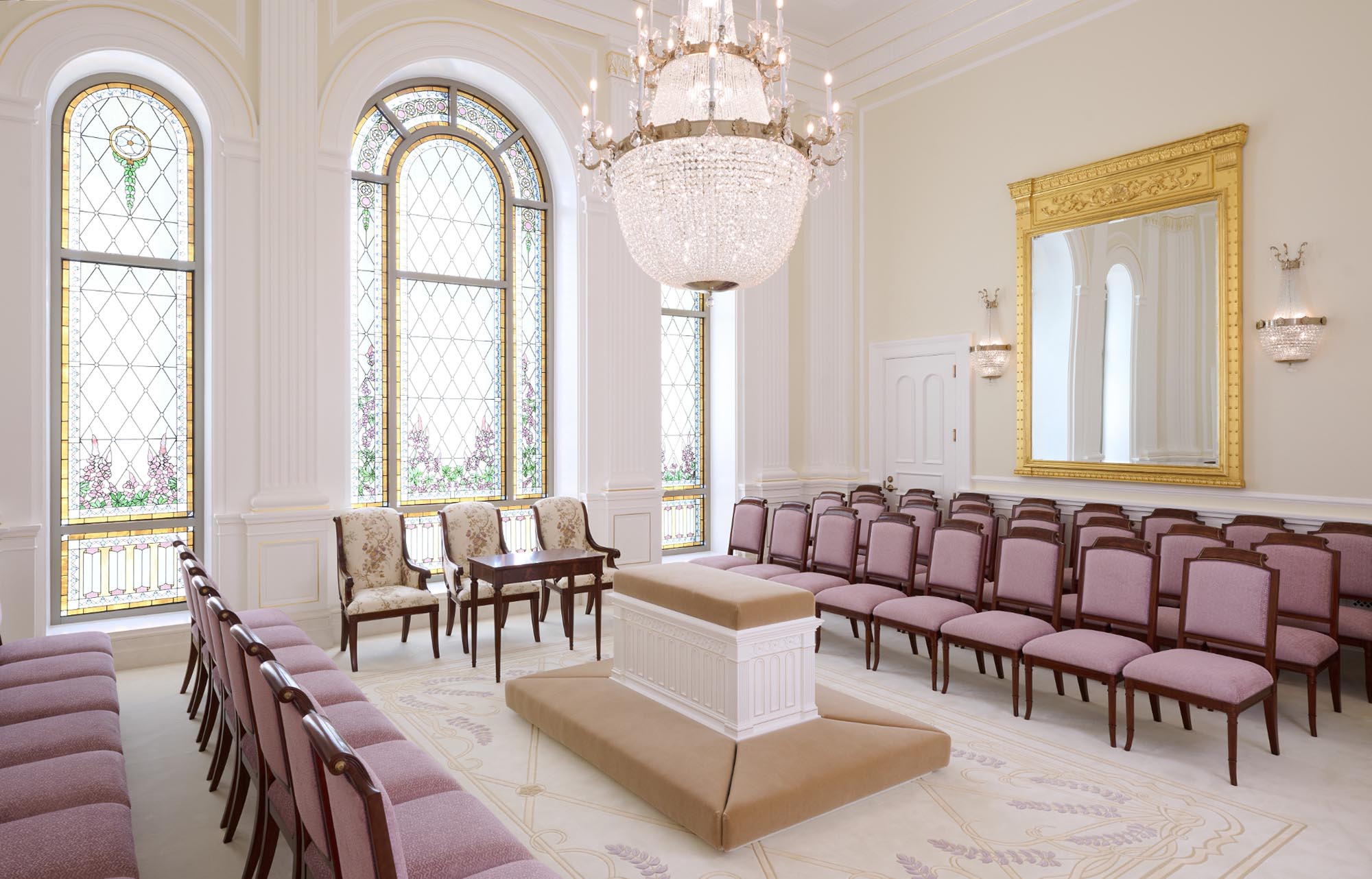
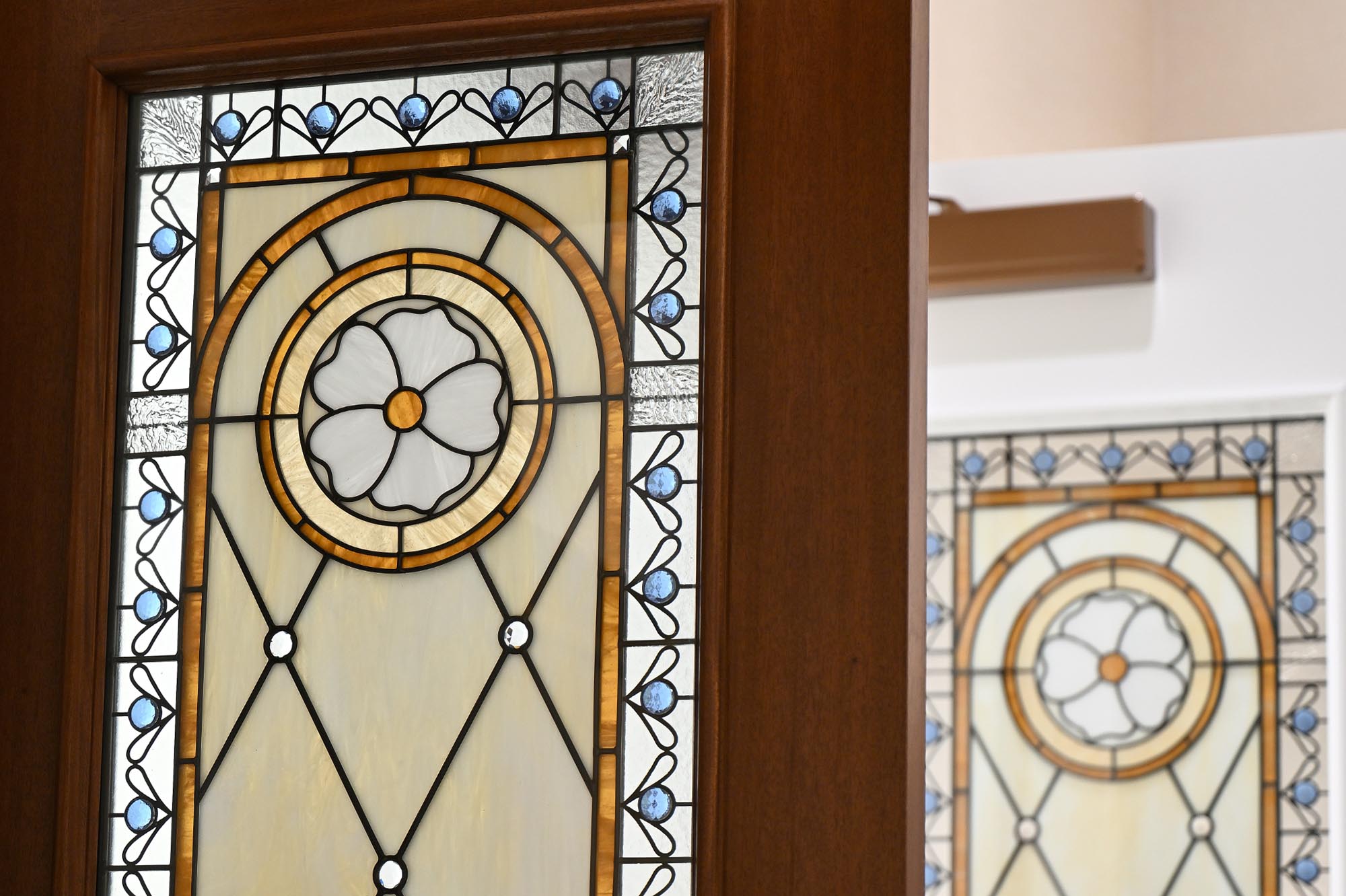
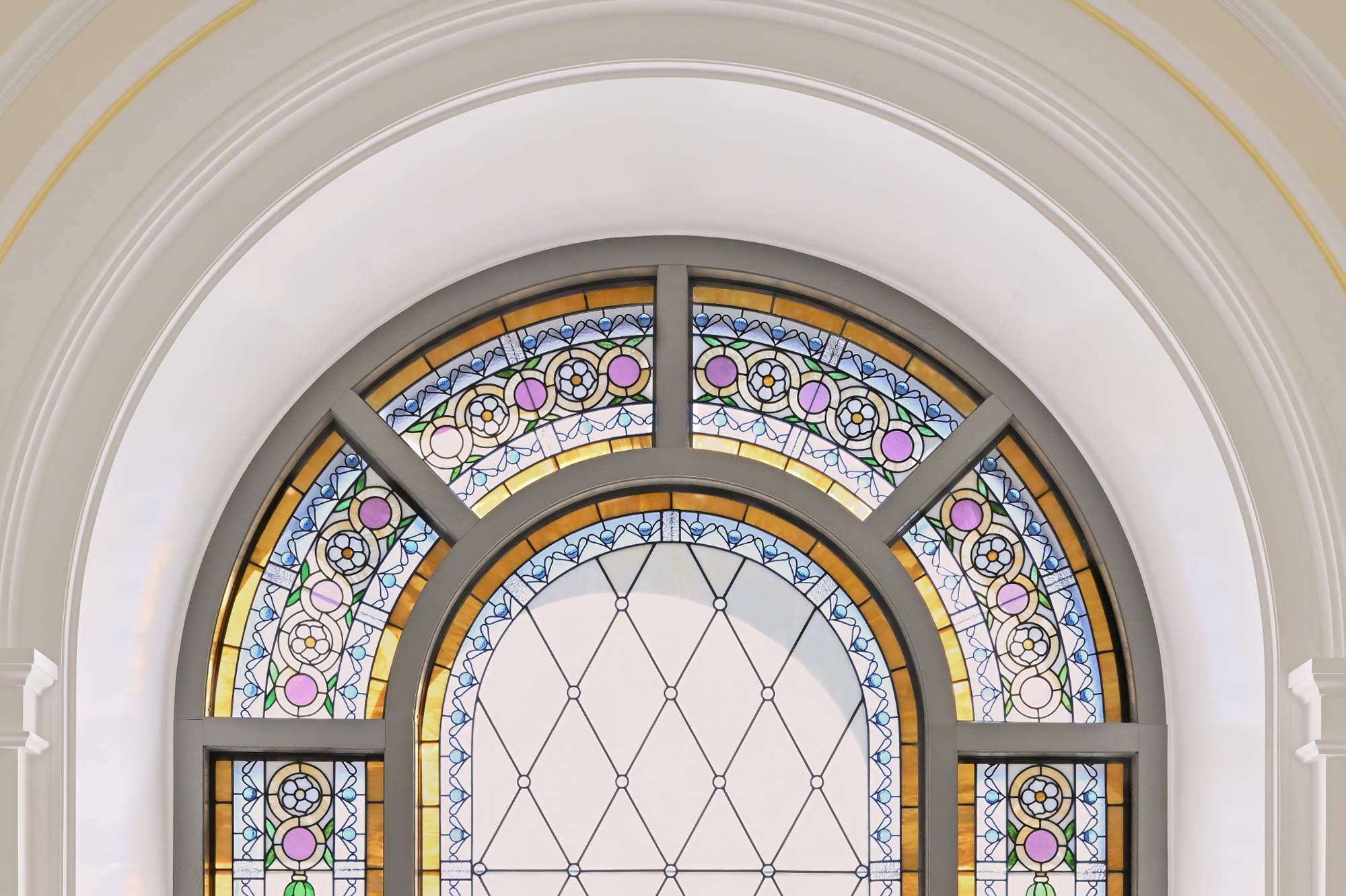
Beauty in Every Detail
The valley’s natural beauty is highlighted in the stunning art glass windows, decorative paint, stone and wood carvings, and decorative motifs throughout the building.
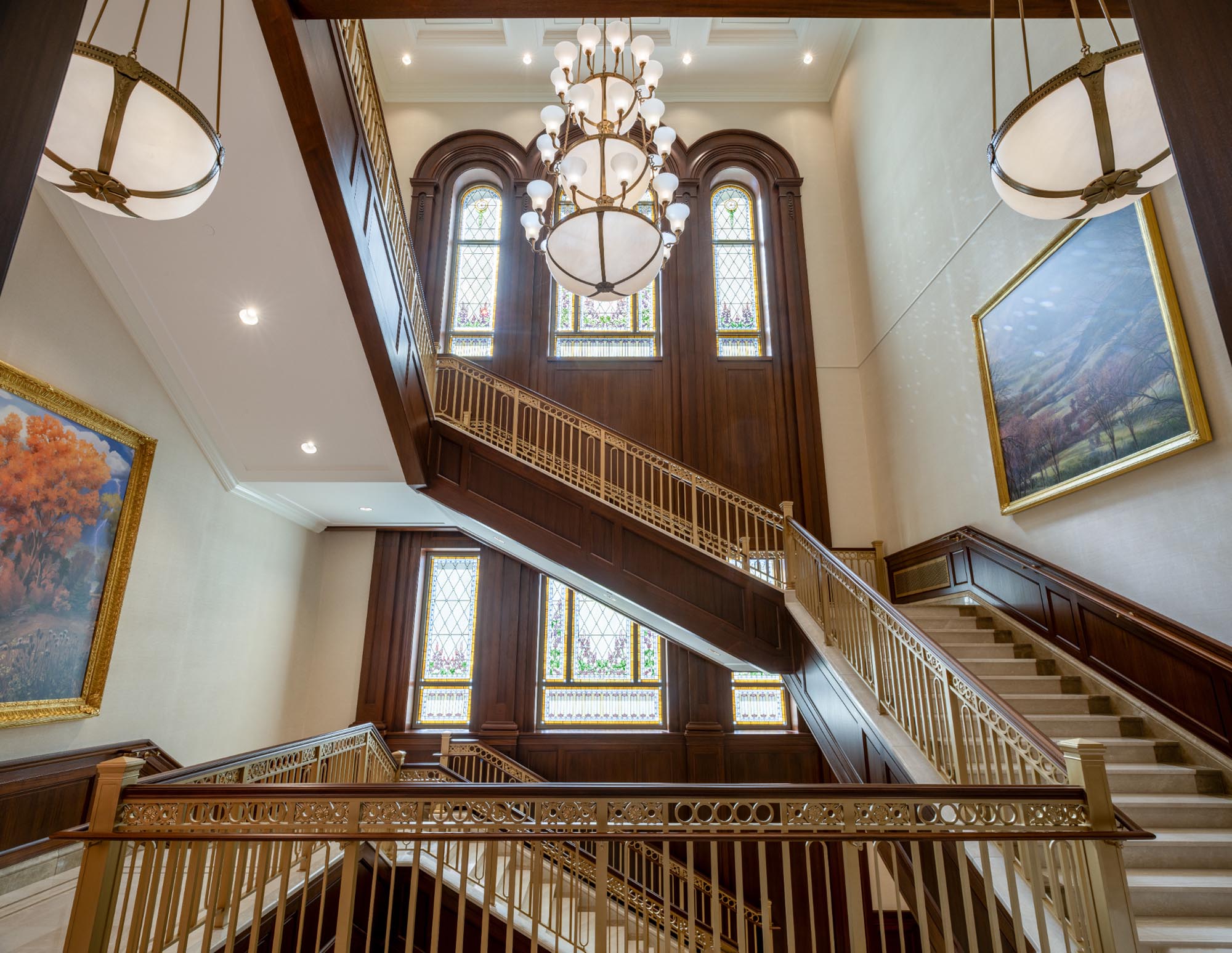
Staircase
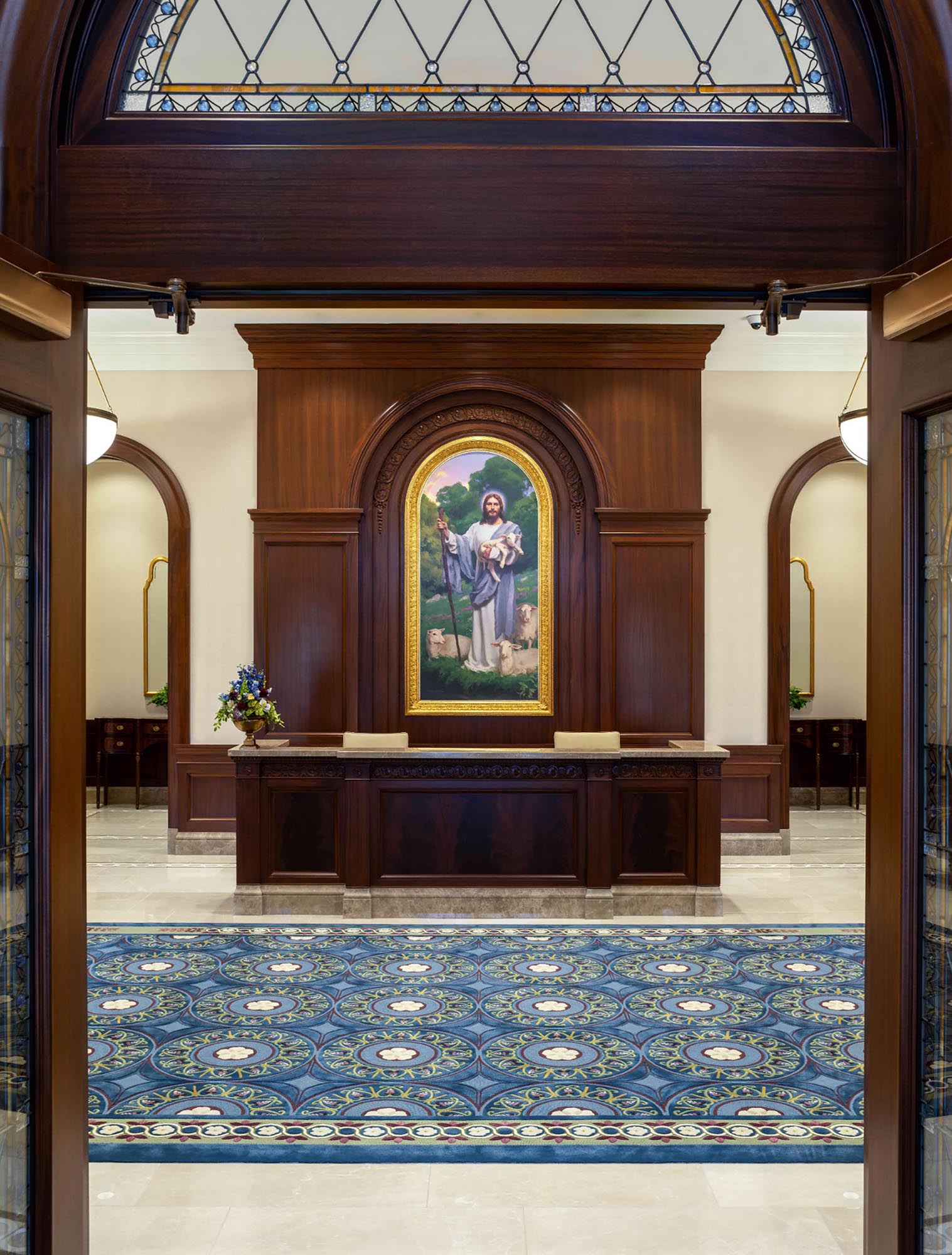
Recommend Desk
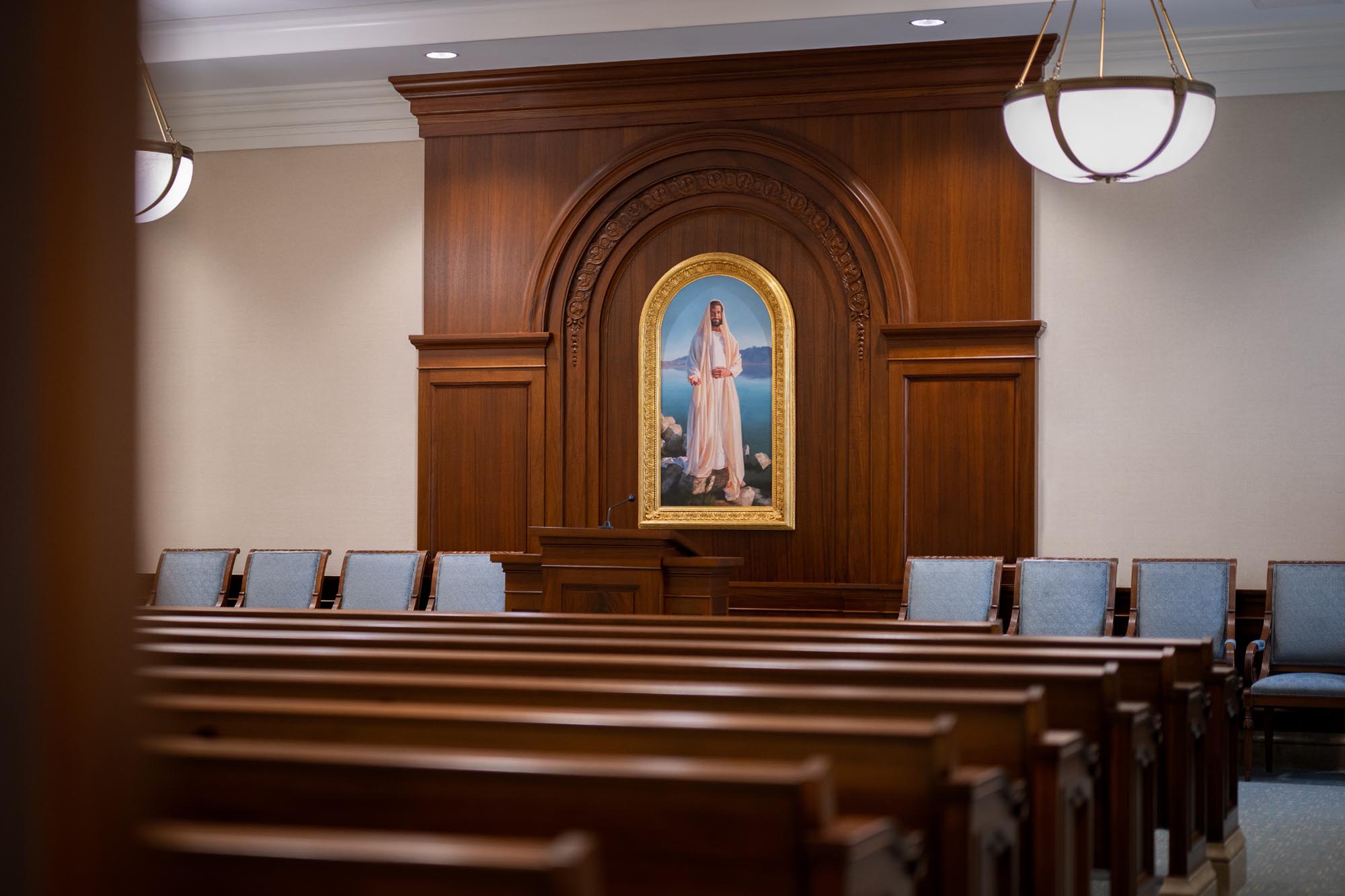
Chapel
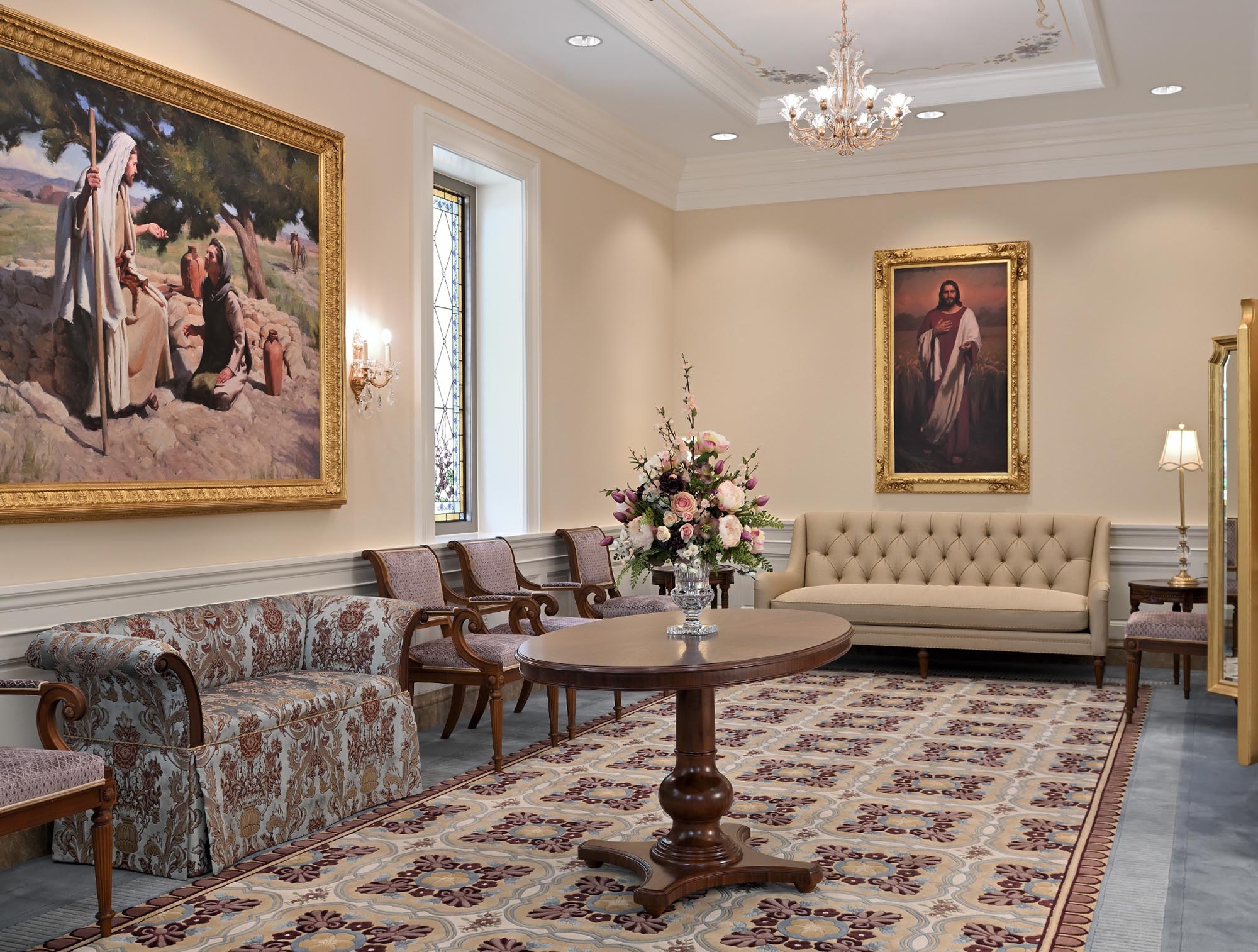
Brides Room
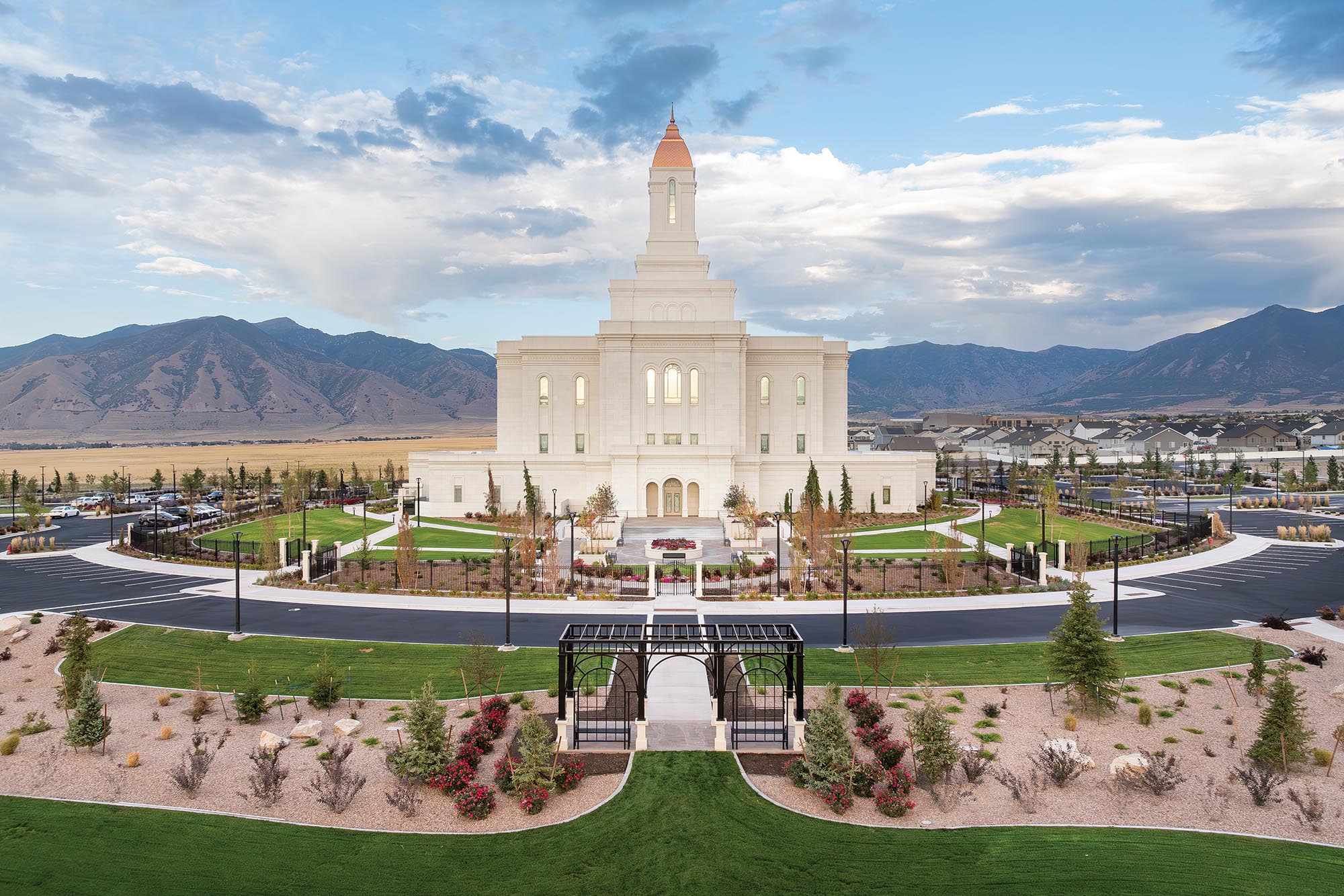
Nature as Art
The architecture incorporates motifs of regional plants, including mountain lupine, cliffrose, and the natural grasses that impressed the pioneer settlers when they first arrived in the valley.
